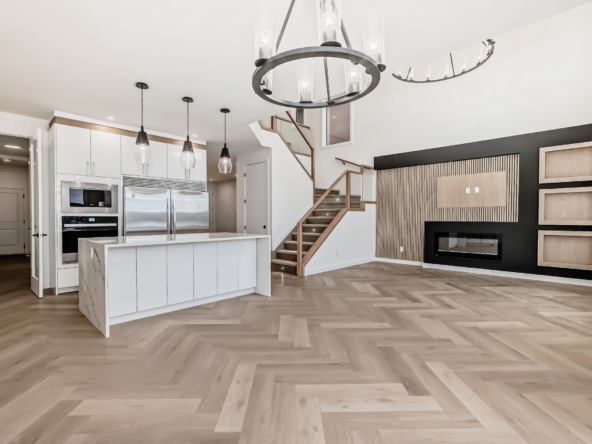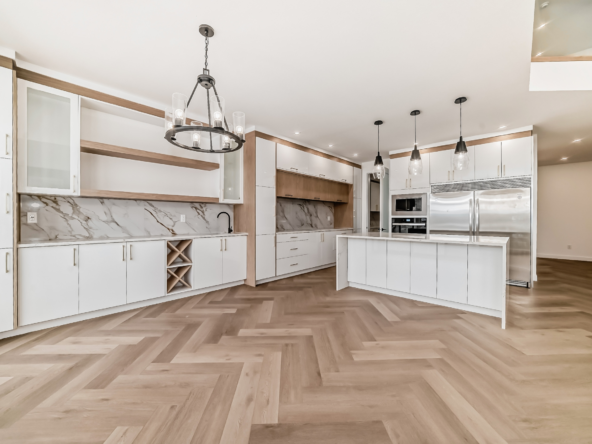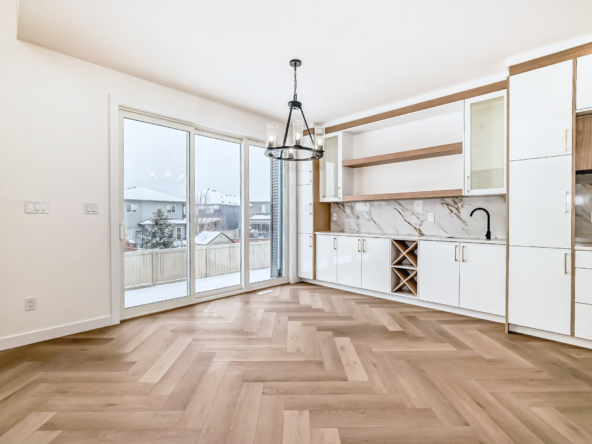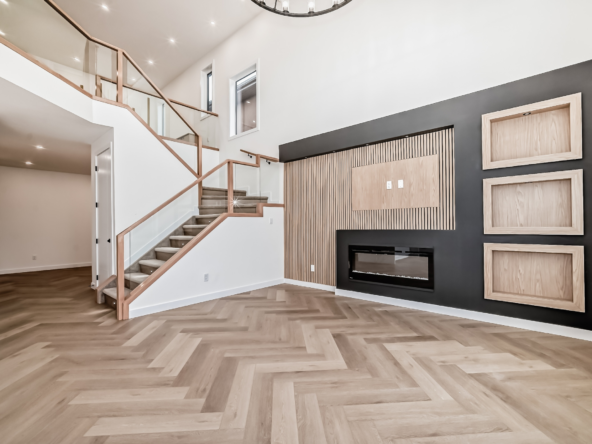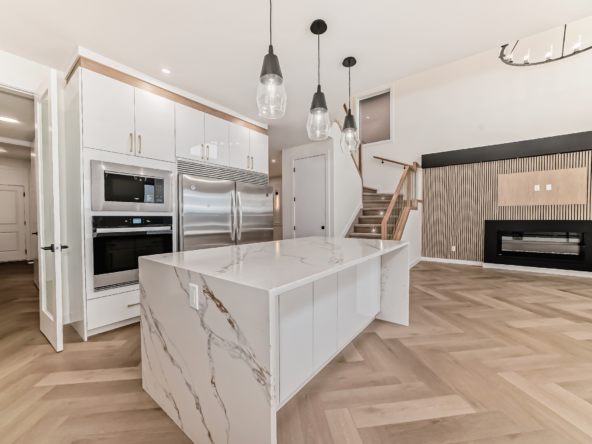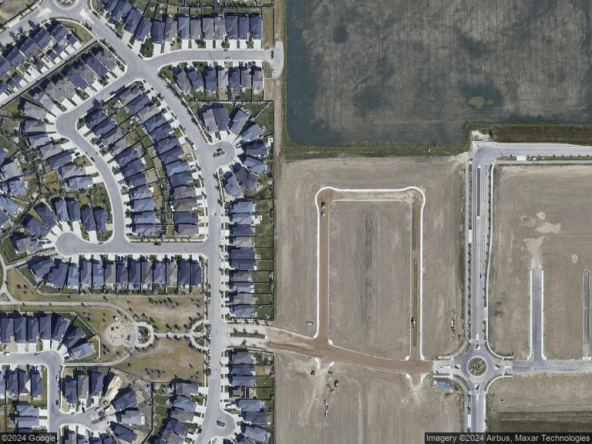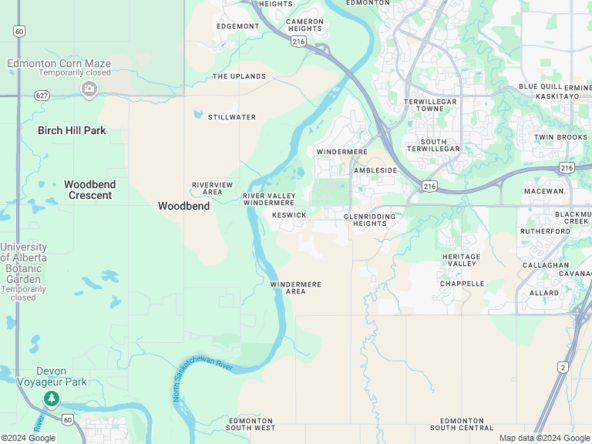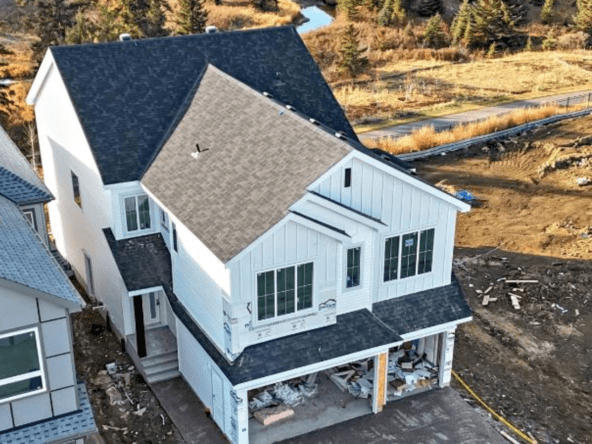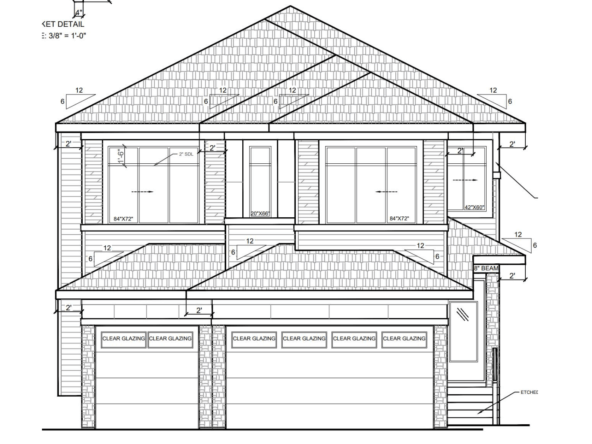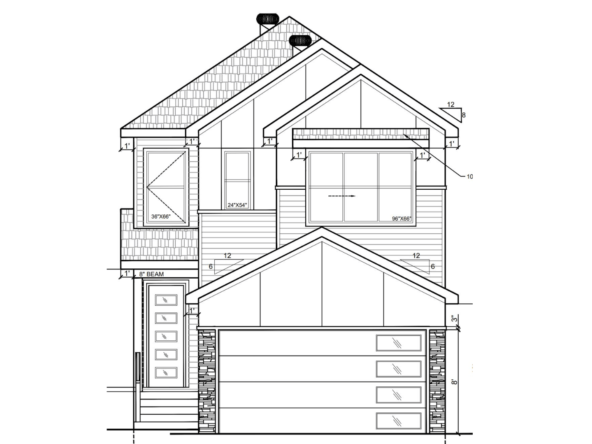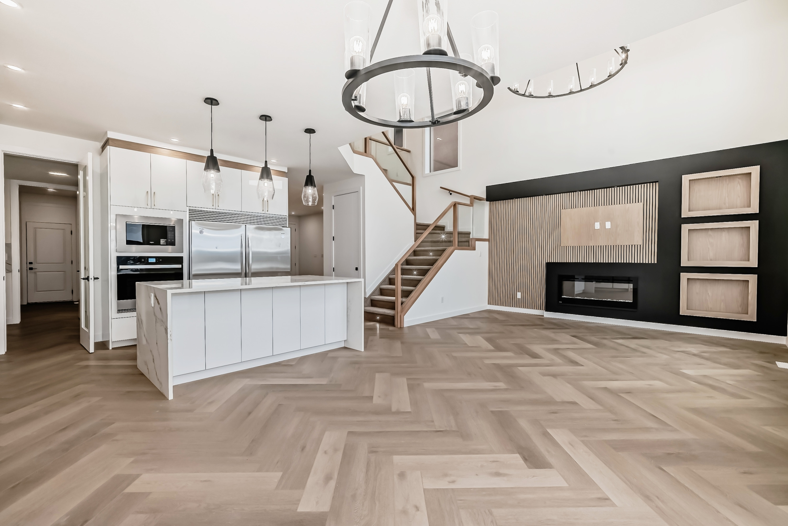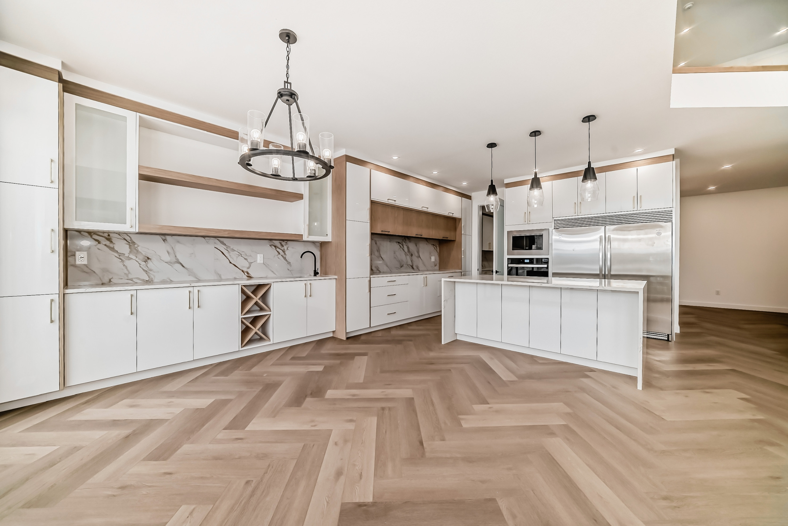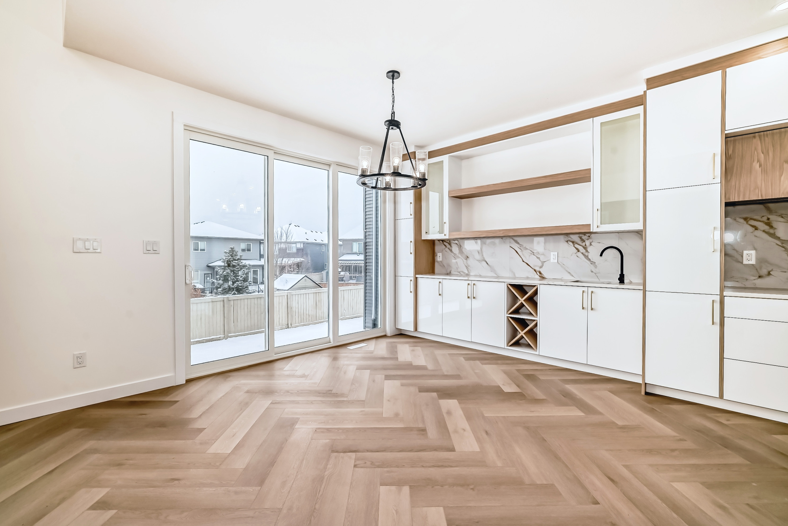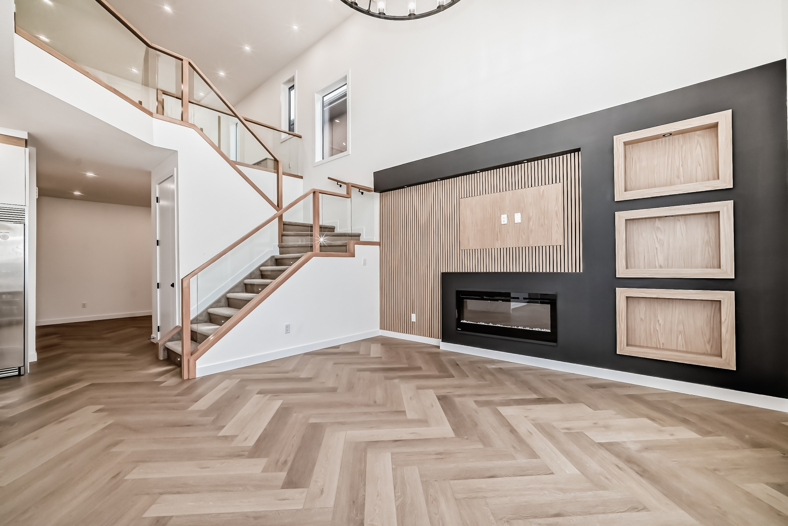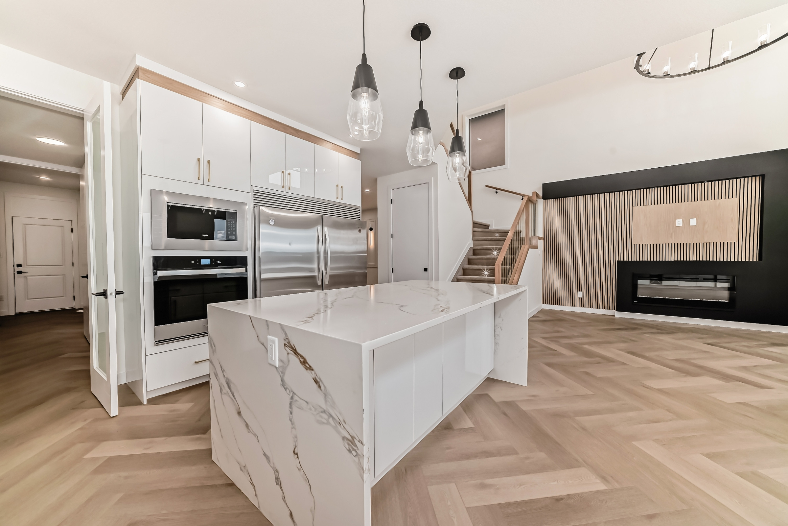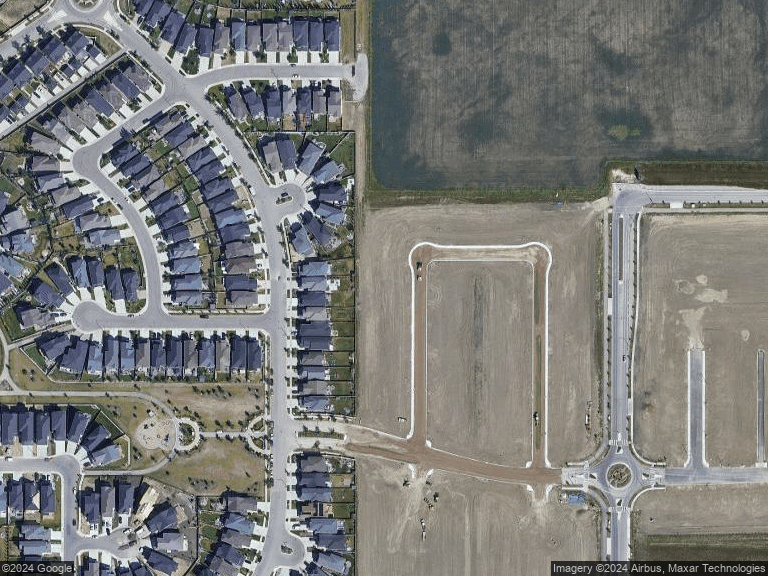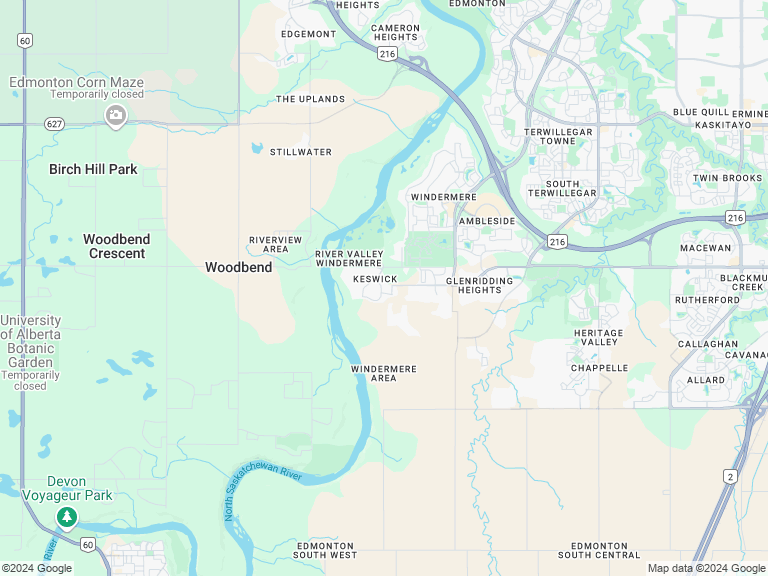Overview
- 5
- 4
- 2770
Description
Located in Keswick and walking distance to school, parks & trails, this stunning home built with premium stucco exterior finish, lux panels and stone. A warm rich color scheme throughout is complimented with sophistication. Main floor features a grand entrance, large bdrm or den with walk in closet & full bathroom, luxury herringbone vinyl flooring. Living room open to below 19 foot ceilings in the great room with designer electric fireplace feature wall, dining area with big oversized windows & a mud room with bench, coat/shoe closet. On the second floor there are 4 large bedrooms & 3 full bathrooms. Two bedrooms have full ensuites and the other 2 bedrooms share a full bathroom. Oversized laundry & accommodating bonus room provide ample room for any large family. Filled with natural light, 3 living rooms, large bdrms, 2 ensuites, luxury spice kitchen, separate side entrance, front attached garage (2 cars inside/2 on pad), walking distance to schools, bus, shopping, & nature trails, this is luxury living.
Address
Open on Google Maps- Address 5267 Kimball Crescent SW, Edmonton
- City All, Edmonton
- State/county Alberta
- Area 5267 Kimball Crescent SW, Edmonton
- Country Canada
Details
Updated on January 30, 2026 at 1:59 am- Property Size: 2770 Sqft
- Bedrooms: 5
- Bathrooms: 4
Additional details
- Property SubType: Residential
- Spice Kitchen: Yes
